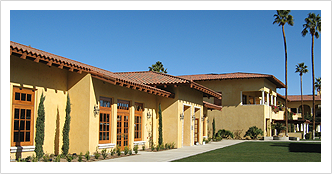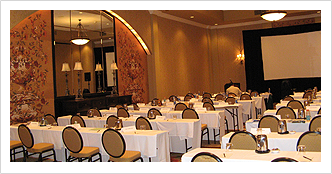MIRAMONTE RESORT & SPA BALLROOM EXPANSION
INDIAN WELLS, CA
Project Description: Completed full service from schematic design through construction administration for the new 12,000 SF Ballroom building which has a 6,000 SF ballroom divisible into four smaller spaces of 1,500 sq. ft. A full banquet kitchen was included in the project. The new facilities will have enhanced outdoor spaces to compliment the present campus experience including a new event lawn. The architecture from the existing hotel to the new ballroom partition will be seamless as we retain the present Tuscan theme.



